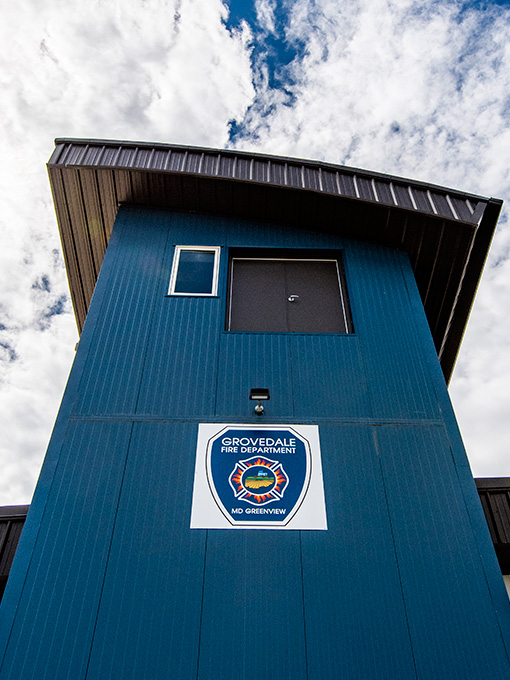Fire Hall Construction With SWMW
When it comes to fire hall construction, the team at Southwest and Midwest Design & Construction (SWMW) stands tall with over 40 years of industry expertise. We’re among the leading fire hall contractors, with locations in Calgary, Lethbridge, Medicine Hat, and Grande Prairie.
While we have had the opportunity to gain experience in a wide variety of industries, fire hall construction holds a special place in our expertise. We understand the unique challenges and requirements that come with building fire halls, and our team is well-equipped to deliver exceptional results in this specialized field.
Rising Costs: Dealing With the Realities of Fire Hall Construction
Municipalities often face budget constraints and need to balance the need for quality infrastructure with responsible financial management. Here at SWMW, we recognize the importance of cost-effectiveness in fire hall construction and have strategies in place to address this issue.
We prioritize thorough planning and transparent communication with our clients. By clearly understanding their budgetary constraints and project goals, we can develop a detailed construction plan that maximizes value without compromising quality!
The Southwest and Midwest Difference
With several fire hall build projects successfully launched, we're excited to continue our momentum and deliver exceptional results to future clients. Our track record in fire hall construction speaks for itself, showcasing our expertise, attention to detail, and commitment to excellence.
We understand the critical role fire halls play in ensuring the safety and well-being of communities. That's why we approach each project with utmost care and precision, considering the unique needs of firefighters, emergency response protocols, and the efficient utilization of space.
Our experienced team of architects, engineers, contractors, and designers are well-versed in fire hall design and construction, and bring their collective knowledge and skills to every project. We work closely with our clients to understand their specific requirements and tailor our solutions accordingly.
When you choose us for your fire hall project, you can expect thorough planning, efficient project management, and seamless execution.

SWMW’s Experience In The Construction Industry
With over 40 years of experience, the Southwest and Midwest Design & Construction team has established itself as a leader in the construction industry across Alberta.
Our background as fire hall contractors empowers us to bring knowledge and expertise to these projects. We understand that fire hall construction usually takes place under municipal jurisdiction, and with that can come specific cost efficiency requirements, and we pride ourselves on consistently delivering exceptional and on-budget results.
Over the last decade, we’ve had the opportunity to work on several fire hall construction projects – here are just a few:
Recent Fire Hall Construction Projects
DeBolt Fire Hall Addition
Completed
Back in 2016, the Southwest and Midwest Design & Construction team built what’s now the DeBolt Fire Hall, with the Municipal Department of Greenview as the project owner. This facility is actually one of two identical fire halls built in the Grande Prairie area – with the other hall located in Grovedale.
The building measures 17,500 square feet and features a 12″ thermal roof system, 4″ steel foam wall panelling, in-floor heating, hose drying and training towers, and a STARS Air Ambulance helipad.
Through our network of building engineers, the SWMW team learned that as of 2022, the Municipal Department of Greenview was looking to add another bay to the fire hall, and we were awarded the job.
Having worked with this project owner before, the DeBolt Fire Hall is yet another example of the importance of building strong relationships with our clients and with our suppliers and engineers.
Piikani Fire Hall
Complete
We had the unique privilege of partnering with our client to oversee the build of the first fire hall facility in the Alberta community of Brocket. The Piikani Fire Hall is a 9,036 sq. ft. pre-engineered insulated metal panel building that can effectively serve the community's needs, and that also has enough space to accommodate future expansion if need be.
The building's unique security requirements were also taken into consideration, with the use of specialty door hardware and key card access.
When we reflect on this project, one key takeaway for us is the importance of maintaining excellent communication between all parties involved. The SWMW team ensured that the client remained informed throughout the construction process, which helped to foster a very positive relationship with the client even in the face of supply chain issues and cold weather concerns.
You can learn more about our extensive experience with Fire Halls on our Fire Halls projects landing page!